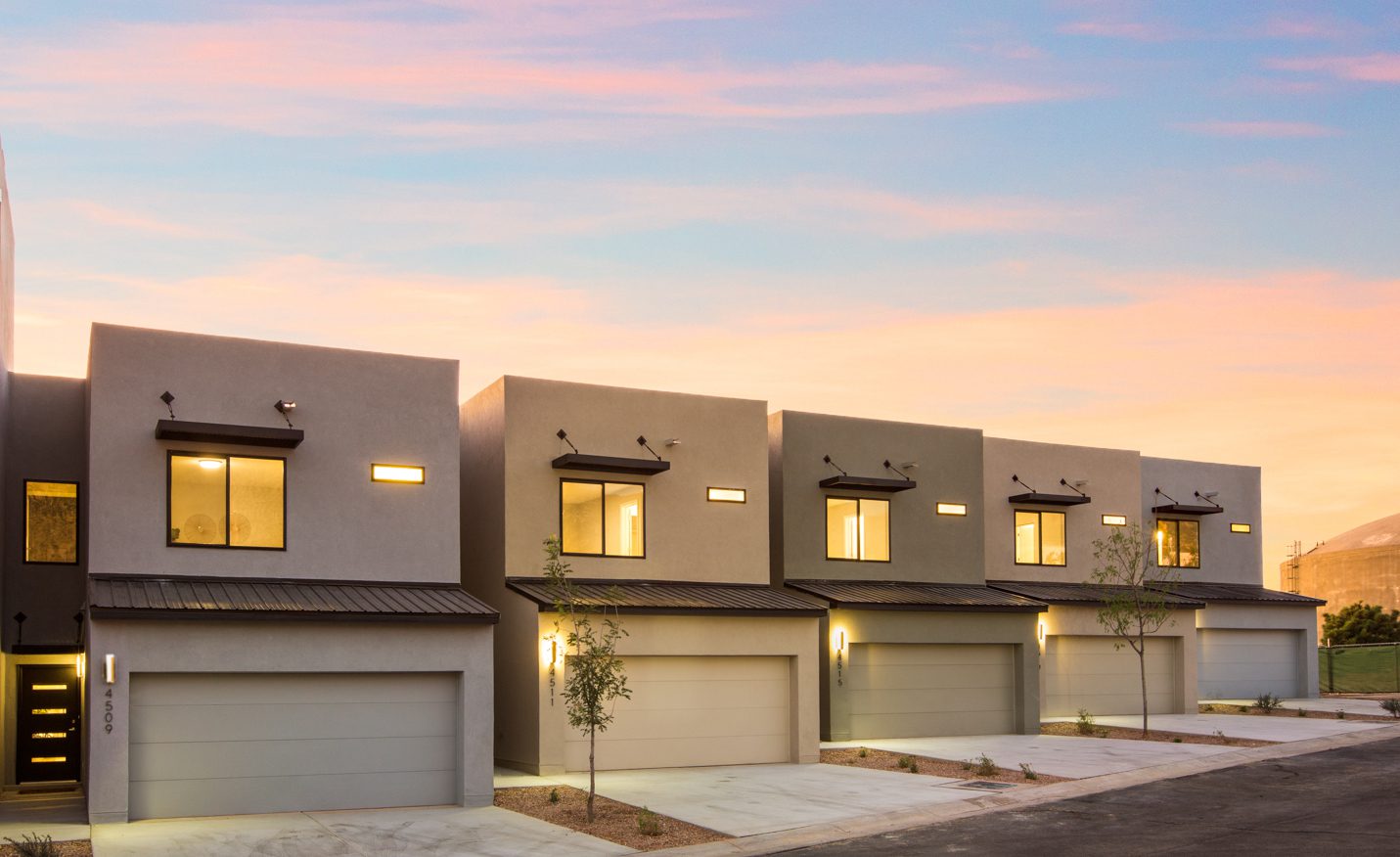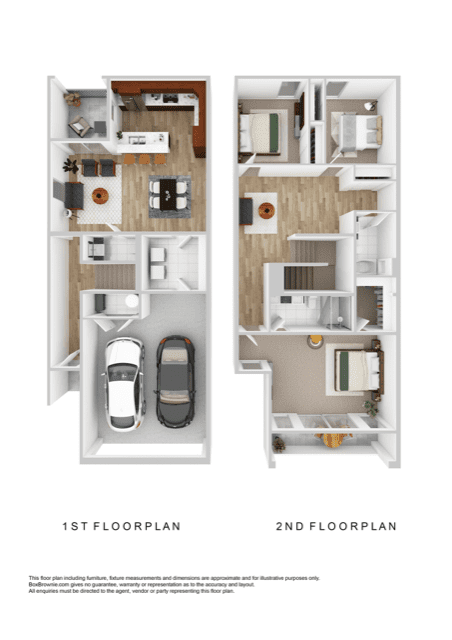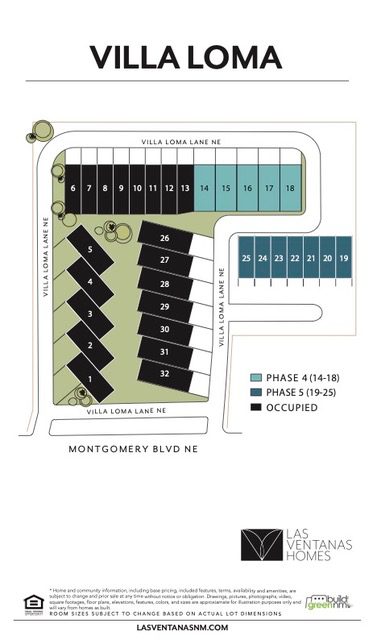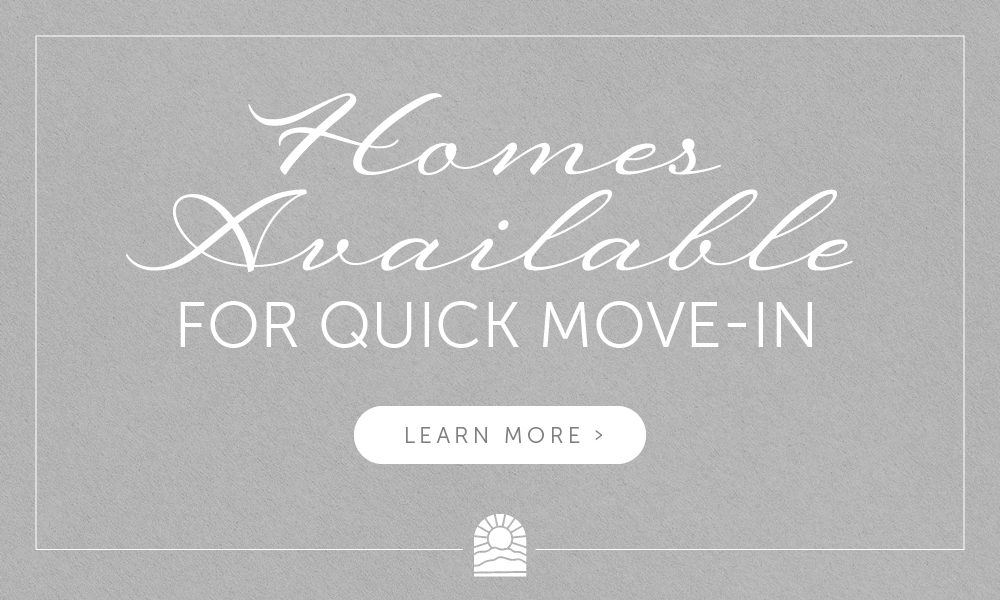Villa Loma Townhomes
Now selling Phase Four! Five new homes in a convenient NE Heights location, priced at $419,000. Two stories, 1804 square feet, three bedrooms and two and a half baths with a great loft area for a home office or playroom for the kids.
Click the "Contact Us" button at the end of the page to schedule your personal tour.


Let's
Talk
About
Your
New
Home


